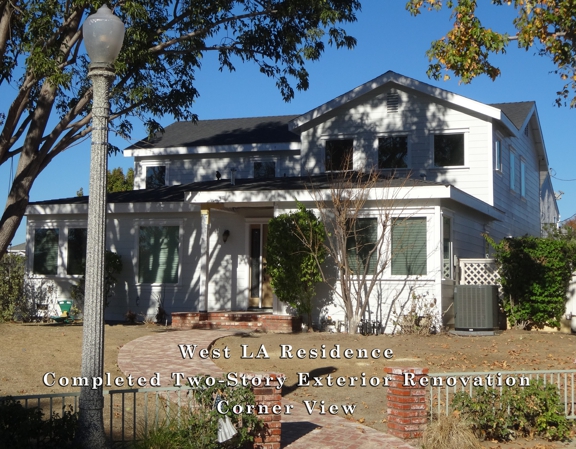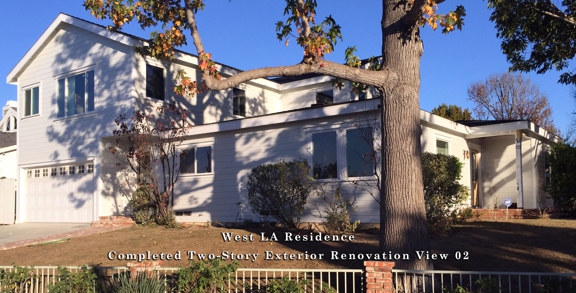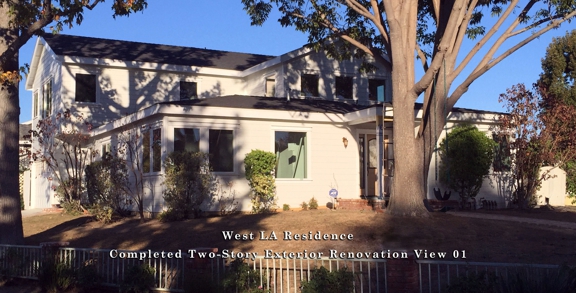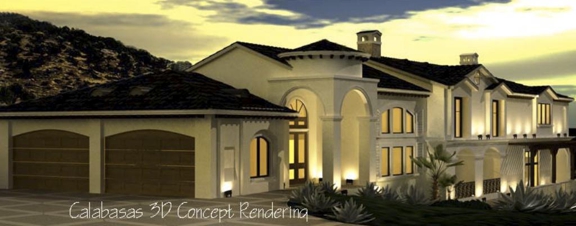Ryans Virtual Design, Inc.818-303-8800 OPEN NOW - Closes at 6:00pm
OPEN NOW - Closes at 6:00pm
OPEN NOW - Closes at 6:00pm
 217 W Alameda Ave Ste 203, Burbank, CA 91502
217 W Alameda Ave Ste 203, Burbank, CA 91502
Ryans Virtual Design is an architectural design studio that intermixes traditional architectural planning with new digital mediums and software programs. Ryans Virtual Design makes it possible for clients to completely and accurately visualize their projects, from concept to creation. Understanding our clients' needs and project budget guidelines are key to developing a collaborative union of form and function, resulting in efficient and innovative concepts. Our staff includes architects, certified designers, CADD specialist, graphic artists, and constructions managers; all of which prides themselves in the quality of work. Ryans Virtual Design's project portfolio includes: Theme Parks, Casinos, K-12 Schools and Universities, Department Stores and Specialty Retail, Tenant Improvement, Single and Multi-family Residential Homes. Meshing traditional architectural planning with exciting new technological mediums and programs, Rising to the changing attitudes and standards, leading the virtual design world, Ryans Virtual Design has become the leader in three-dimensional design and animation within the architectural industry. With an established history and extensive portfolio of clients and projects, Ryans Virtual Design continues to advance the art of architecture with technology, imagination, and innovation; a catalyst in the 21st century.
Looking for Architects & Builders Services in Burbank, CA?
Answer a few questions and we’ll get you free estimates from local businesses.
Find ProsMore Business Info
Ryans Virtual Design allows clients to visualize their projects from concept to creation. Retail, commercial, entertainment and residential architectural design company. Services include CADD documentation and 3D rendering.
- Hours
- Regular Hours
Mon - Thu: - Services/Products
- Brand Identify and Prototype Design Existing Job-Site Verification/As Built Documentation. CADD Criteria Plan Engineering and Elevations. Building Permit Submittals and Acquisition. Contractor Job-Site Coordination and Final Report. 3D Photo-realistic Rendering and Animated Walk-Through. Hand Drawn Conversion to CADD Documentation. Custom Millwork/Fixture Design and Shop Drawing Engineering.
- Neighborhoods
- Burbank, Rancho Adjacent
- Other Links
- Categories
- Architects & Builders Services, Architects, Architectural & Construction Specifications, Architectural Engineers, Residential Designers









