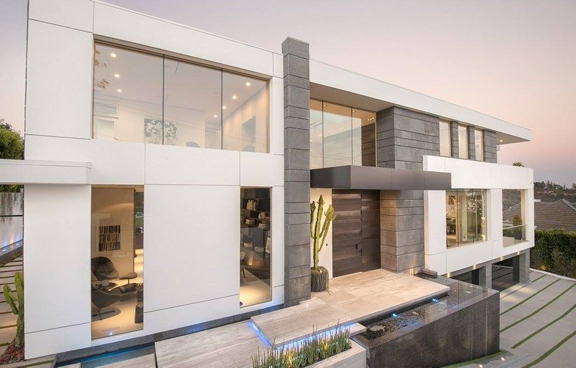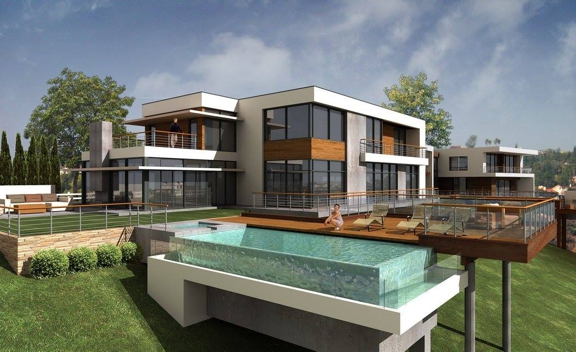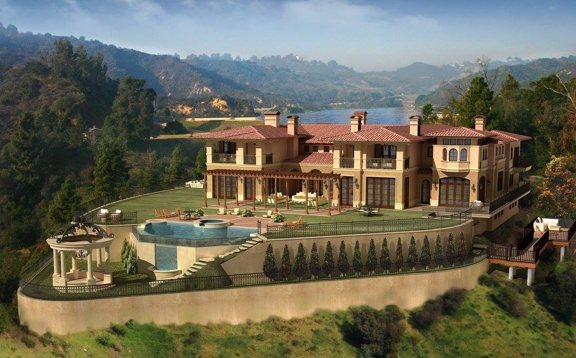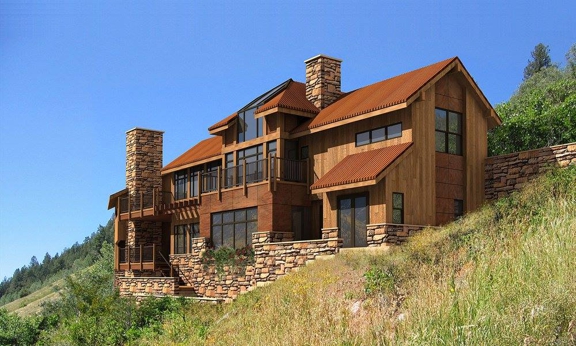Manuelian Architects
 3501 Ocean View Blvd, Glendale, CA 91208
3501 Ocean View Blvd, Glendale, CA 91208
Manuelian Architects is a team of professionals dedicated to consistent and quality design. Our energy and creativity make us view every new project as an opportunity to further challenge the imagination. The results are as diverse as the clients, because we honor their opinion. We listen carefully, explore all possibilities and expand your vision to accomplish more than you ever thought possible. Manuelian Architects is a full-service architectural company specialized in designing high-end custom single family homes/residences. Our scope of services includes, but is not limited to, programming, preliminary design, schematic design, design development, project coordination with consultants, construction documents, construction procurement, and construction administration. Our team has extensive experience working on large scale residential projects including developments in hillside areas. We have detailed knowledge of the Baseline Hillside Ordinance and the Mansionization Ordinance adopted by the City of Los Angeles, the development standards for the Hillside area and the Central area of the City of Beverly Hills, as well as other cities in Los Angeles County. This knowledge allows us to commence the project design with awareness of the City regulations, thus expediting the building permitting process later on. We strongly believe that our company could be the right architectural service provider for your residential projects in Los Angeles County.
Looking for Architects in Glendale, CA?
Answer a few questions and we’ll get you free estimates from local businesses.
Find ProsMore Business Info
DESIGN EXCELLENCE IS OUR GOAL
- Hours
- Regular Hours
Mon - Fri: - Payment method
- check, paypal
- Amenities
- Pre-Design Studies Feasibility Studies Programming Site Evaluation Measured Drawings of Existing Structures Redevelopment Studies Development Regulations Analysis Conceptual Designs Construction Cost Analysis Architecture Site and Building Physical Evaluations Program Evaluations Schematics Design Design Development Coordination with Consultants Construction Documents Permits and Approvals Construction Procurement Construction Administration Supervise project completion and close-out Interior Design Design Guidelines and Space Standards Space Planning Casework and Millwork Design Material Finish Specifications Color Studies Construction Documents Permits and Approvals
- Associations
- Licensed architect in the State of California
- Other Link
- Categories
- Architects, Architects & Builders Services, Architectural Designers, Architectural Support Services, Residential Designers







